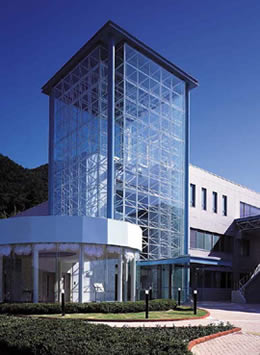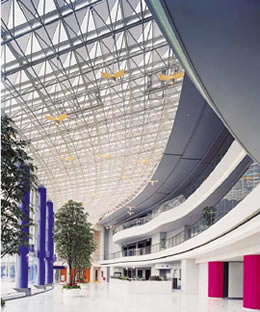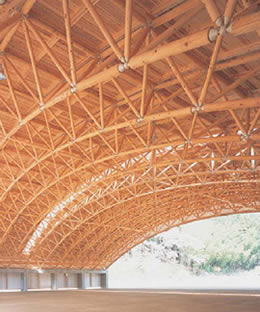 |
 |

Kurodasho-cho Welfare Center, Japan
Architect: The Ono Architectural Office Co.,Ltd.
General Contractor: Matsumura-gumi Construction Co.,Ltd. |
 |
This lightweight, 3-dimensional
space frame system, designed
to support membrane and
other materials, makes possible
large clear-span buildings.
The TM system used trusses created
by joining pieces of steel tubing
together with spherical steel nodes.
The resulting framework is exceptionally
strong and aesthetically pleasing,
permitting a wide range of design
choices for virtually any size building.
The component-based TM Truss system
facilitates assembly, and also
permits disassembly and reassembly.
All aspects of a project, from design
through fabrication of our TM Truss
system, are carefully controlled by an
integrated computer system. This
assures every completed structure will
have maximum strength, durability and
aesthetic qualities. |

Gifu Fureai Center, Japan
Architect: Nikken Sekkei Ltd., Misaki Design Architects Office Inc
General Contractor: Dai Nippon Construction, Konoike Condstruction Co.,Ltd.,
Tsuchiyagumi Co.,Ltd., Ichikawa Condstruction Co.,Ltd. |
 |

Ivy Dome, Japan
Architect: Yoshinori Fujita, Architect & Associates
General Contractor: Uebayashi Construction Co.,Ltd.
Technical cooperation: Osaka university Professor
KATSUHIKO IMAI, Ph.D., Forest Engineering &
Economics Laboratory
|

Please click on a photo for its close-up. |
|
|
 |
 |