|
|


| Please click on a photo for its close-up. |
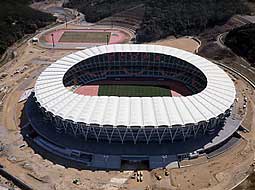 |
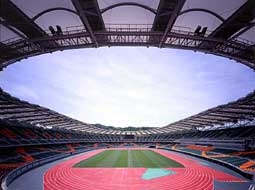 |
| Location: |
Fukuroi City, Sizuoka Pref., Japan |
| Architects and Structural Engineers: |
AXA SATOW Inc.+ Masao Saitoh |
| General Contractor: |
The first section (Kajima Corporation, Takenaka Corporation, Wakasugi Construction Co.,Ltd, Marumei Construction Works Co.,Ltd, Construction Assosiation)
The second section (Sumitomo Construction Co.,Ltd., Tozuka Construction Co.,Ltd, Construction Assosiation)
The third section (Obayashi Corporation, Kiuchi Construction Co.,Ltd., Suyama Construction Corporation, Kawashima Co.,Ltd., Construction Assosiation)
The forth section (The Zenitaka Corporation, Ishikawakensetsu, Construction Assosiation) |
| Principal Use: |
football |
| Building Area: |
31777m2 |
| Total Floor Area: |
83278m2 |
| Building Structure: |
Roof Structure: Steel Pipe Structure
Main Roof Structure: Balanced Cantilever Steel Pipe Truss
Stand Structure: Steel Reinforced Concrete , partially Reinforced Concrete |
| Fabric: |
PTFE Coated Glass Fiber |
| Membrane Covered Area: |
23000m2 |
| The degree of stand angle of inclination: |
Maximum 32.5 |
| Class: |
The first basement level, The sixth floor |
| Completion Year: |
Mar. 2001 |
| Seating Capacity: |
50000 seats |
|
| Please click on a photo for its close-up. |
 |
 |
 |
 |
 |
 |
 |
 |

By Makoto Takahashi |
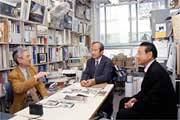 |

|
A view of forest and stadium |
ECOPA is a gigantic soccer stadium. A grass-covered pitch, where FIFA (Federation International de Football Association) official games are going to be held, is surrounded by running tracks. The roof was installed to cover all the fixed seats of the stands, which have a capacity of 44,500. It will not be difficult to imagine how large the roof is.
When I drove my car down the Tomei Expressway to a bypass of Route 1 on the way to the stadium, it came into my view. Sitting among the distant mountains, the big stadium did not look out of place, to my surprise, but rather modestly fit into the landscape. The structure consisting of steel frames and white fabric was of a different nature from the lines formed by surrounding mountains and forests, but it seemed to unexpectedly harmonize with the landscape. The stadium then went out of the scene for a while, and came back in full view when my car left the bypass and ran along the newly built approach. It is a huge structure as I had expected, but not a simple mass of building, a little mysterious structure. "It is like a forest," was my first impression of ECOPA.
|
Facilities plan in harmony with the terrain |
Before discussing the unique roof characterizing ECOPA, I have to explain how the designers coped with the terrain of the site that characterizes the entire sports park, including the stadium. All the facilities seem to be harmoniously placed in the stream of a grand plan.
They are built on the peaceful mountainside. Building them not on the even terrain but on the undulating natural terrain makes them remarkable, as shown by distant views from the roads and the good relationship between the approach and the facilities. If you watch closely, you will find that half the stadium on the mountainside is buried in the terrain. It might have been done to save construction costs, but given the harmony with the terrain and the sequential approach to the facilities, it seems to show the designers' consideration for the landscape.
The facilities, including the arena, are built on both sides of an open space. Now, instead of terrain, those facilities have become "weights" on the open space.
|
The stands with natural shade |
Because ECOPA is a stadium planned in a landscape design, it is not a structure having an emphasized form or strong symbolism. The stands in the longitudinal direction of the pitch and tracks are raised, and those at both end sides of the pitch are lowered. Both the raised and lowered stands are linked with a gentle curve, thus creating a natural wave-like form. This is a gentle form in which realistic contents are honestly shaped, but it is hard to build. Architectural technology is rather more established for rectangular forms than natural forms. Furthermore, it is necessary to install a roof that covers almost all the stands, without interrupting the spectators' views.
It would have been possible to install one megastructure roof on the stadium along the natural curve. However, the architects here did not choose to do that. Instead, they made a number of independent free-form structures and placed them along the stadium. They then laid subframes between the independent structures and paced a modularized fabric roof over them.
The roof is supported by steel-frame trussed beams extending from the upper end of the stands toward the pitch. It will be easy to understand if you imagine that tower cranes at a construction site are arranged at even intervals around the stadium and the installation frames of each are continuously formed with V-shaped pillars. The top portion of the steel pillars, the pedestal part of the installation frame for the roof, is driven into the concrete stands. A PC cover is put on the steel-frame beams that link the top portions. PC parts are used not only to cover the steel frames but also for the floor slabs of the stands.
These structures are laid around the stadium. Like a tree with widely spreading branches, a steel-pipe trunk spreads big branches of trusses over the stands, and supports the fabric roof through subframes that are twig-like thin members.
Furthermore, by arranging such independent structures along the periphery of a stadium that has a wave-like curved surface, their natural curved forms create a gentle architectural form in the landscape, just as individual trees together form a forest. Plus, a translucent membrane structure is spread along the gentle free form to shade the stands from strong sunlight and rain as natural tree leaves do.
Also, this structure is highly valued by consideration and realization of its simple installation. They say the roof truss was laid out on the ground and assembled first. Then they used only one gigantic crane to lift it up directly to the top portion of each pillar, without temporary scaffolding. They used the upper part of the cantilevered beam, on which an iron plate is put instead of a truss, as an assembly base or scaffolding to install the subframes and the fabric roof. By fixing a tension member called a backstay cable from the frame, which is installed on the top part of each pillar, to the foot of the pillar, tensile strength is added by its own weight. Thus, the basic structural installation is completed. There is little need of the complicated tensioning of the structure. Just a little turning of a rod on the backstay will adjust the tension level. Connecting and tensioning a rod preventing uplifts to a special damper installed on the stands side completes the installation.
Cast metal is used for the connecting parts of the cantilevered trussed beam and the pillar head part. There are various lengths of trusses to cope with the surface of the stands, but by fixing the installing angle against the trussed beams only one kind of cast parts is used.
The structure is thus very rational. Just as a tree does not need any temporary scaffolding to grow, this structure could be installed with the minimum temporary scaffolding. It seems to have something to do with the fact that this structure is not "adapted" into the "form" of the building, but that the simple structures get together to "create" a "form."
|
To the architecture of cluster |
Even if an individual member is plain and simple like a tree in a forest or a man in a crowd, when they get together to make a form, it sometimes generates a new power that each member did not originally have. We could feel such insight of the architects behind the design of ECOPA, built by gathering the modules. What we should not forget are a will and an image that the modules send out to the whole structure. The "natural" form is never created naturally.
As trees come together to form a forest and forests lead to the ridge of a mountain, it boundlessly goes on from humans to the natural environment. I believe such a growth of architecture must come out in the forest of architecture like this.

|
|
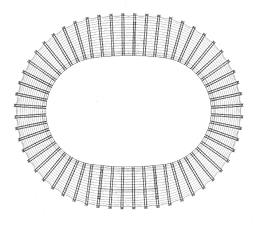 |
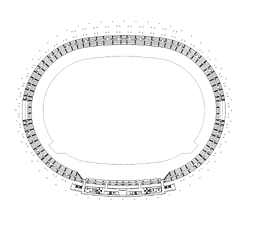 |
|
Illustration of the roof structure by CG |
|
|
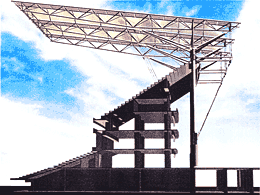 |
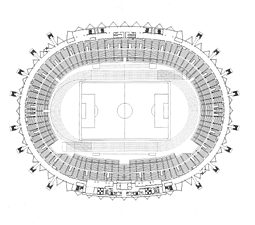 |
|
 |
|
 |

|
|