|
|


| Please click on a photo for its close-up. |
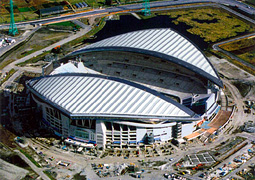 |
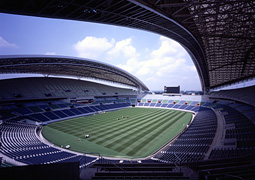 |
| Location: |
Saitama City, Saitama Pref., Japan |
| Architects and Structural Engineers: |
Azusa Sekkei Co., Ltd. |
| General Contractor: |
Kajima Corporation |
| Principal Use: |
football |
| Building Area: |
54,420.00m2 |
| Total Floor Area: |
62,674.00m2 |
| Structure: |
Upper frame construction: SRC structure
Main roof: S structure (keel truss + system truss)
Lower stands frame construction: RC, SRC structure |
| Fabric: |
PTFE Coated Glass Fiber |
| Membrane Covered Area: |
29,000m2 |
| The degree of stand angle of inclination: |
Maximum 30 |
| Class: |
Two-tiered stands of five stories above the ground (partially six stories above the ground and a one-story basement) |
| Completion Year: |
July. 2001 |
| Seating Capacity: |
63,700 seats |
|
| Please click on a photo for its close-up. |
 |
 |
 |
 |
 |
 |
 |
 |

By Makoto Takahashi |
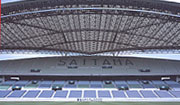 |

During World Cup soccer games, tens of thousands of spectators get excited at a game played by teams of only 11 members each, and the excitement on the spot is aired in real time to people all over the world by the mass media. Decades ago, this kind of excitement and excessive consumption belonged only to the privileged classes, but now general citizens and companies enjoy it too.
Saitama Stadium 2002, one of the main venues for World Cup 2002, is a big stadium only for soccer games that boasts as many as 63,700 seats. Its ecological construction allows for recycling rainwater as much as possible. Two-thirds of the stands are covered with roofs of space frame and Teflon membrane material. Under the large, uniquely formed roofs, we can see how much effort the designers expended to create a facility that is truly safe and comfortable for everyone.
Special seats are arranged for the royalty, nobility and VIPs from various countries, but the real king of this stadium is the citizen.
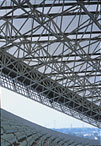 The stadium can accommodate as many as 63,700 people. The beginning of a game is the safest, but at halftime when people move around or at the end of the game when they start to go home for station, it is no easy matter to handle so many people at one time. As long as each person keeps his judgment and secures free space around him, people will stay calm. However, once information and space are deprived, a panicked crowd could turn into a dangerous weapon. To prevent such a situation, this stadium is designed so that everyone could get, at any time, information about his own position.
The stands are divided into four sectors, partially to restrict the movement of panic sources, like hooligans. Each section, as well as its gate and entrance guides, is color-coded, which is very easy to understand.
The each flow of people, such as players, the media, officials and VIPs, is also separated. This is not done to give more importance to certain people and sponsors. This is from the security viewpoint that people's places should be divided according to their roles. A deck at access level is positioned between the upper and lower banks of the stands. The inside of the deck is a wide concourse extending all around the stadium.
Spectators go through the gate and the concourse, and as soon as they go in the entrance of the stadium, they can confirm the location of the stands, the concourse and ways in and out. Thus they can determine the positional relationship between the exit and their seats. Emergency vehicles can directly rush into the concourse if necessary. In a simulation, stadium officials have found it possible to evacuate all the spectators in only 13 minutes.
In addition to considering how to evacuate spectators, officials also think about providing the stadium as a shelter for local people if a disaster hit the district. For example, there is a storehouse as large as 2,200ˇkeeping various articles to cope with a disaster. There also is a rainwater reservoir as big as 3,000t in the basement, which can store all the rainwater that falls on 29,000ˇ of the roof and use it in an emergency, as drinking water or daily life water after filtration.
A lot of attention has been paid to enable everyone
to comfortably enjoy the game. The spectators' seats are arranged
on the closest line along the pitch, the stands consisting of
a gently inclined lower bank and a slightly more inclined upper
bank designed according to the know-how of U.S. stadium design.
These design elements give games with so much presence to the
spectators. Even a booth for camera crews is placed half below
the ground so as not to obstruct the spectators' views. Even when
a space allowed the designers to increase the number of seats,
they gave it up without a second thought because there were possibilities
of creating blind spots.
The thorough division of traveling lines and seating places of people of different rolls, such as seats and facilities for the press, separated seats for officials and players and the like is not only for the security purposes but also for the comforts to each group of people. The complicated mixture of people having different roles is not only dangerous but also may spoil the pleasure of watching the game.
 The whole structure of the stadium is clear. A rectangular pitch is surrounded by the circular stands. A pair of parallel long frames, called keels, spans nearly 200m along and over the longer sides of the pitch. Two large isosceles triangular roofs having these keels as their hypotenuses are installed over the stands. The keels are gently arched, and the roofs create a shape made by cutting off a cylinder along the keels. The equal two sides of the isosceles triangle draw slight arcs. Although the two roofs are symmetrical in plan view, the one on the main stands side is a little larger and placed a little higher than the other. The big roof covered with Teflon membrane material is a module made of three-dimensional trusses and is in the form of a plate (which is as thick as 5m). The end part of the large roof protrudes outward from the stadium and serves as an eave over the entrance area. The form created by the double lines of the large roofs and gently curved stands gives a characteristic look to the stadium.
|
For citizens and future citizens |
 Mr. Eiji Baba, who is the leader of this project and enjoys playing soccer himself, enthusiastically told me about what he expects from building a sports-rooted town. The factors that support a sports culture are not only facilities but also the citizens who physically join the activities. This stadium shows the fair spirits that go over the publicness to every person. Mr. Baba, who energetically guided me around the stadium, remained unchanged as a tough architect and a citizen who loves and supports sports even while building such huge facilities. I sincerely hope that the number of citizens who love and support soccer will grow through the construction of a new town around here.
| Note: |
The word "citizen" used here means general citizens, including people from other countries and from surrounding areas. |

|
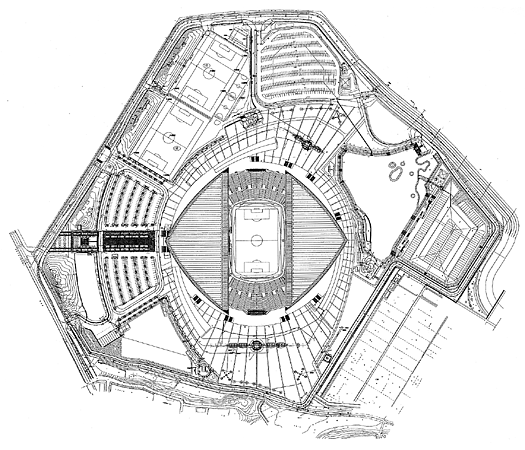 |
|
|
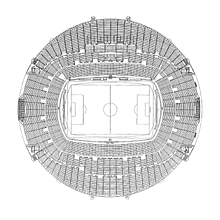 |
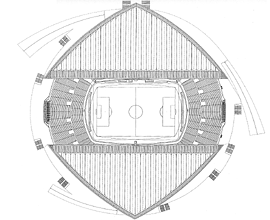 |
|
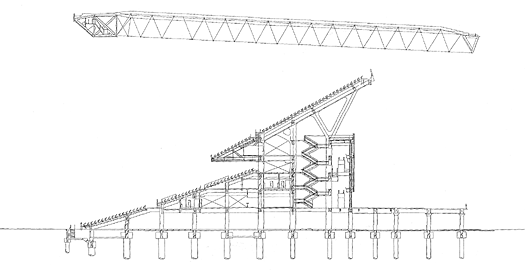 |
|
Side elevation view of the side stands |
|
 |
|
Side elevation view of the back stands |
|
 |

|
|