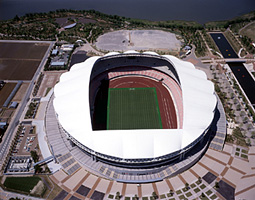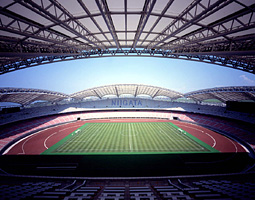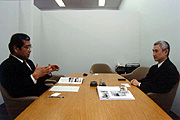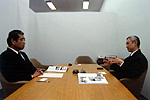|
|


| Please click on a photo for its close-up. |
 |
|
| Location: |
Niigata City, Niigata Pref., Japan |
| Architects and Structural Engineers: |
Nikken Sekkei C o.Ltd o.Ltd |
| General Contractor: |
The first section (Kajima Corporation, Fukuda Corporation)
The second section(Shimizu Corporation, HONMA Corporation, Maruun Kensetsu Co.Ltd.)
The third section (Taisei Corporation, DAIICHI KENSETSU Corporation, Lotte Construction Co.ltd.) |
| Principal Use: |
Sports Stadium |
| Building Area: |
36,702.67m2 |
| Total Floor Area: |
88,417.71m2 |
| Building Structure: |
Subject: Steel frame ferro-concrete structure with partially precast steel framed ferro-concrete
Roof: Steel frame structure and membrane structure
Roof style: Double-cross arch and tension-ring structure |
| Fabric: |
PTFE Coated Glass Fiber |
| Membrane Covered Area: |
23,500m2 |
| The degree of stand angle of inclination: |
Maximum 32 |
| Class: |
The fifth floor |
| Completion Year: |
March. 2001 |
| Seating Capacity: |
42,279 seats |
|
| Please click on a photo for its close-up. |
 |
 |
 |
 |
 |
 |
 |
 |

By Makoto Takahashi |
 |

A swan elegantly floating on the water is said to thrash its legs under water to resist the current and the wind. Swans illustrate what happens when people appear calm on the surface but in fact are in turmoil.
As FIFA Confederation Cup games were broadcast nationwide, "Big Swan" caught the eyes of many people across the country. Big Swan, a FIFA-authorized football stadium as well as an official athletic stadium, has become so called because of its Teflon membrane roof resembling a swan's wings with the grand structure supporting it.
When I visited there at dusk, the empty stadium proudly showed its relaxing form as if it were constructed effortlessly, although it includes many complicated tie-ins and heavy loads. It gave me an impression of "a very good tailored architecture." I wondered if that is because it resembles a big swan. I felt something extraordinary under the calm and casual look of the stadium. On the way back home from the elegantly constructed large-frame structure, I could not help thinking of "a swan's legs in the water." Such an elegant appearance shows that all elements were well-integrated: the design, the technology, the fabrication and the installation.
|
The Landmark of Toyano Lagoon |
 Toyano Lagoon is located in a marshy inland area across Niigata City from the Japan Sea, between the Shinano River and the Agano River. Niigata Stadium has been planned as a part of Toyano Lagoon Park to preserve the rich natural environment.
In order to make the scale of the stadium harmonious with the peripheral facilities, the designer created a three-dimensional continuity through a bold move: He surrounded the huge stadium with huge foundation stone. Mr. Tachi, the head of the design team of Nikken Sekkei, explained in the interview that he had been aiming at that approach since the project's proposal stage. It was impossible to use a civil engineering method like digging into the ground because the underground water level is high there. A bold method of providing foundation stone to the building, which sits on the flat ground and is framed by the overwhelmingly vast sky, was quite effective. The stadium appears to have continuity with the surrounding facilities and a buffer zone for a large number of spectators. The foundation stone is also used to safely handle the fallen snow from the stadium's big roof in winter.
The extent of the surrounding area and the distant view over Toyano Lagoon -- including the vast sky -- have become essential to the architectural expression of the stadium. The stadium has become a familiar landmark of Toyano Lagoon. The stadium is called "Big Swan" not only because the membrane roof is associated with a swan, but also because people's imaginations are inspired by the symbolic appearance of a single structure that is in harmony with the landscape of Toyano Lagoon and the vast sky.
 It is, of course, the symbolic form of a white membrane roof that suggests a figure of a swan. The roof is supported by two pairs of big arches of three-dimensional trusses, called double cross arches, mounted on a three-dimensional truss frame called a tension ring in parallel crosses. The tension ring was installed all around the stadium at the top of the stands. The roof is shaped by the shells created by the beams extending from 20 sub-arches toward the double cross arch. Between the base of each sub-arch and the main arch is a three-dimensional truss beam called a sub-beam, which connects the main arch and the tension ring. These numerous structural members were welded into one unit at the site. The Teflon fabric that covers the shell surface is so well-tailored that the membrane seams show only on the beams. The guide pipes provided on the sub-beams to give tension to the membrane roof are warped according to each shell shape.
The sub-arch portion has an opening to send air to the stands and the pitch. This design is not only for an aesthetic purpose or ventilation but also for substantially reducing the wind load against the structure, which has been proved by a wind-tunnel test.
Various types of steel casting joints were used for complicated connecting points. They used design and installation technologies to the maximum into promoting the ease of prefabrication in the stands as well as they did in the roof. The roof and the stands are tied together to form a three-dimensional shape of a gentle sine curve, which is like a shape made by cutting off a part of a spherical surface.
It was no easy task to integrate the technologies and forms on this scale. "A swan's legs" have done the great task, not in the water, but in the stream of time from design to completion. A lot of energy went into creating the serene integrity of the complicated forms.
 Plan and shape, shape and structure, structure and installation, installation and technology, architectural technology and fabricator's skill; all of these appear to have overlapped one another in various stages and united to construct this stadium. A design technology even seems to mean an integration technology here.
At one time, such integration was the work of a superhuman architect having a full knowledge of everything from planning to construction. However, things have changed today. Probably the biggest reason for it is that computers carrying out literally superhuman operation are used in all types of businesses - and in the world of architecture too. When computers are used in the process of designing and manufacturing, the difference between "standard item" and "accessory" has become much smaller than before. In this structure too, various steel casting parts and truss members curved with a large curvature were rigidly assembled and all welded on site. All of these parts were designed on the basis of data that enables people to confirm the relationship between each part and the entire structure at any time. A part always remains to be a detail of the whole structure. As long as they share the same data, the totality of design will be maintained.
If so, is a "part" losing the meaning in the presence of a "detail" that is always consistent with the "whole structure"? We could not find an answer yet.
A lot of efforts for integration were made in various stages in the design and construction process of this stadium. I liken those efforts to the movement of a swan's legs in the water. Designers not only adjusted the various levels of jobs but also advanced their integration, with a goal and a strong will.
In the near future when IT (Information Technology) will be universal, it may be "the sea of information" where a strong-willed designer will paddle the water hard with his invisible legs for proving his own existence. Such thoughts came to mind when I saw the stadium.


|
|