|
|


| Please click on a photo for its close-up. |
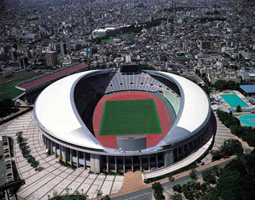 |
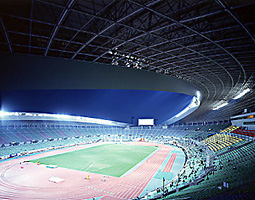 |
| Location: |
Osaka City, Osaka Pref., Japan |
| Architects and supervisors: |
Bureau of Urban Development, Osaka Municipal Government and Showa Sekkei Co., Ltd. |
| General Contractor: |
Takenaka Corporation, Fujita Corporation, Konoike Condtruction Co.,Ltd. |
| Principal Use: |
Sports Facility |
| Building Area: |
26692m2 |
| Total Floor Area: |
52300m2 |
| Building Structure: |
Steel reinforced concrete, partially steel
Main Roof Structure: Sytem truss
Lower stands frame constructione: Steel Reinforced Concrete |
| Fabric: |
PTFE Coated Glass Fiber (t:0.8mm) |
| Membrane Covered Area: |
15876m2 |
| The degree of stand angle of inclination: |
Maximum 28 |
| Class: |
Two-tiered stands of five stories above the ground (partially six stories above the ground and a one-story basement) |
| Completion Year: |
May. 19961 |
| Seating Capacity: |
50000 seats |
|
| Please click on a photo for its close-up. |
 |
 |
 |
 |
 |
 |
 |
 |

By Makoto Takahashi |
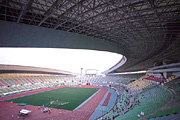 |

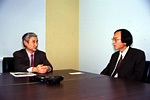 Osaka Municipal Nagai Stadium is unique in its history. It was originally built in 1964 for the Tokyo Olympics and rebuilt in 1996. While most of the other stadiums presented on this web site were constructed for the 2002 World Cup soccer games, Nagai Stadium was not rebuilt in 1996 to meet the FIFA soccer stadium requirements. Nagai Stadium served as a main stadium for the Namihaya national athletic meeting at Osaka in 1997. When the reconstruction project had proceeded from the planning stage to the design stage, the stadium was chosen to be the designated main venue for the FIFA soccer games.
The stadium was being used primarily for athletic fields. The stadium was not originally designed to be a soccer stadium that would meet FIFA soccer stadium requirements, so a grass-covered soccer pitch was planned to be included in the facility. "We did not plan to have a big roof like this for the national athletic meeting," explained Mr. Ikuya Morisaki of Showa Sekkei Co., Ltd.
As it became more likely that the 2002 World Cup would be held in Japan, the municipal government decided in the midst of construction to have the stadium meet FIFA standards. The design was altered to meet various FIFA standards such as the roof, scoreboard, number of restrooms, etc. "It was just like doing construction and design at the same time, " Mr. Morisaki laughed.
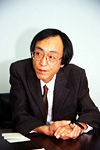 Without knowing the background of the stadium, I visited Nagai Stadium early one afternoon. Under the strong sunlight, it had a friendly appearance. From the Tsurugaoka Station of the JR Kansai line, I walked through untidy city like streets. I knew I was close to the stadium, by the time the edge of the gigantic roof came in sight over rich and dense foliage of trees. The stadium did not look overpowering, perhaps because of the sharply shaped roof held as low as possible and the shell-form of the stands and the rhythmically arranged wall pillars. Office workers were eating lunch at an alcove defined by the wall pillars and fences, while boys in-line skating passed by. I saw many people enjoy strolling here, which shows that this place is loved by its neighbors. Seeing homeless guys spreading down cardboard boxes in the alcoves to "live" here, I realized that this was part of the city.
On my way back toward another nearby station, Nagai Station of JR, I stopped many times to look back at the stadium (the other nearby station is Nagai Station of Midousuji Subway Line). Surprisingly, I did not feel the gigantic scale of the stadium even when I viewed it from the main approach. Perhaps the nearby park with the rich foliage softens the appearance of the big stadium. It blends into the city quite naturally. Such natural harmony with the city shows that the stadium obviously belongs here.
"Cerezo Osaka (soccer team) is not doing very good these days," said a man from the managing office, who guided me around the facilities. "FIFA says all seats must have backs, so we have to change all the seats, " he explained, as he pointed to the backless seats. I forgot all about this until I listened to Mr. Morisaki's story.
|
Urban-style multiple facilities |
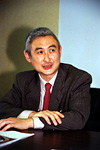 The stadium facilities not only provides for soccer games and other events, but also a training center for citizens, sports information center, youth hostel and restaurant, which have all been here since 1964 and serves the entire neighborhood. All of these facilities are not integrated together, making each one independent.
|
Stadium having a town inside |
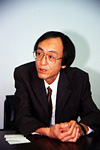 Walking the concourse that extends all around the inside of the stadium, I get the feeling that I am walking on an urban street. There are small shops and restrooms along a tiled walkway, and I can get a glimpse of the stadium through the gates occasionally during my walk. The lighting and signs gives the place an urban, street-like atmosphere. The series of pillars also gives the impression of a street and the illusion of depth. Along the concourse are porticos (pillared corridors), similar to those that we often see in Italian cities. The stadium's floor, defined by large curved lines, creates the appearance of an endless street here.
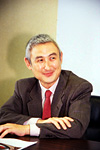 The pillars that constitute the colonnade have pointed joints that ornamentally divide the surface into small squares. This feature suggests the masonry structure and its compressing power. On the other hand, the shell-shaped stands portion (formed with Omnia board formwork) has a smooth surface without and divisions, which gives the stands a dish-like integrity. A huge fabric-covered roof forms a thin curved surface of a gentle rise, matching the dish-like stands.
The roof, coupled with the stands, forms a unified clamshell shape in good contrast with the divided pillars of the colonnade.
The sharply shaped aluminum eaves on the edge of the roof make the edge of the comparatively thin truss look even thinner. At the other end of the roof, on the pitch side, a three-dimensional trussed frame called a "keel truss" supports the span of more than 200m. The slightly tilted truss also has an aluminum edge where lighting and acoustic elements are built in.
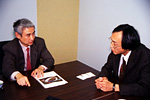 It certainly feels like a city here at the stadium. All aspects seen in a modern city are here: a variety of programs and contents intermingle with one another. Different from actual cities in Japan that have become disorderly as a result of such intermixture, the elements of this city are reduced, simplified and rearranged to refine the contents and let the building stand naturally among trees, stores and houses in town.
"The West or the World Cup, anything that comes into our city is ours. " These facilities remind me of this "law of the site" that most architects often forget. Nagai Stadium shows that it is not the central or local government but the city that is facing the world on the same level. And if it is the culture or people of Osaka that have created the stadium, World Cup games being held here means to be "co-hosted by Korea, Japan and Osaka."


|
|