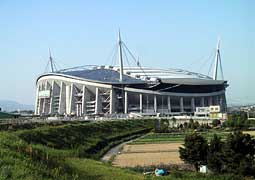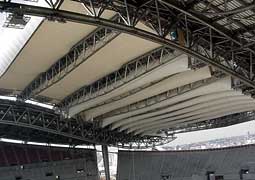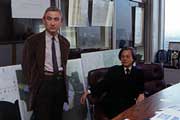|
|


| Please click on a photo for its close-up. |
 |
 |
| Location: |
Toyota City, Aichi Pref., Japan |
Architects:
|
Toyota City, Kisho Kurokawa Architect
& Associates
|
| Structural Engineers:
|
Ove Arup & Partners Japan Limited |
| General Contractor:
|
Taisei Corporation, Shimizu Corporation,
Yahagi Constraction Co.,Ltd. Taikei Constraction Co.,
Ltd., Tyota Soken Co., Ltd., San-ei Industry co., Ltd.
Constraction Assosiation |
| Principal Use:
|
Football and Rugby |
| Building Area:
|
40734m2 |
| Total Floor Area:
|
105830m2 |
| Building Structure:
|
Steel Structure |
| Stand Structure:
|
Reinforced Concrete Structure
Moment frame with shear wall |
| Roof Systems:
|
Permanent roof suspended from 4 masts
+ retractable roof with folding air mats |
| Fabric: |
PVC-coated polyester fiber top-coated
with polyvinylidene fluoride compound |
| Membrane Covered
Area: |
17420+5730m2 |
| Opening-and-closing
roof drive system: |
Rack-and-pinion system |
| The degree of
stand angle of inclination: |
Maximum 38 |
| Class: |
The second basement level, The fourth
floor |
| Completion Year:
|
Jun. 2001 |
| Seating Capacity:
|
45000 seats |
|
| Please click on a photo for its close-up. |
 |
 |
 |
 |
 |
 |
 |
 |

By Makoto Takahashi |
 |

There seems to be a paradigm of "transport" common to all popular sports in Europe, from soccer and golf to bicycle and auto races. Perhaps a man who controlled the transfer and transport controlled the country at the time in Europe. Soccer is a typical sport in which a team that can transport the ball to the opponent's goal more times will win the game. However, unlike sports played "on the spot" as a rule, like golf or a marathon, soccer has rules and styles that make it possible to be played in different places at the same time.
Still, soccer games are battles based on "transport," and the grass on which official games are held is the symbol of a battlefield rather than a mere soccer ground with all the regulations. Fighting soldiers and excited spectators: It is the same kind of spectacle held at the Colosseum in Rome, as shown in the film "Gladiator," the winner of this year's Academy Award.
 Arenas represented by the Roman Colosseum form a category in Western architectural history. Stadiums and theaters are the facilities positioned in Western architectural culture. Opera and soccer, by creating different worlds in stadiums and theaters, have become cultures themselves: They are the products of the surplus world. The Western surplus of World Cup Soccer has become a worldwide show, and will arrive in Japan next year. For this event, stadiums good enough to hold international soccer games have been built in various places in Japan, and among them is Toyota Stadium. Although there won't be any World Cup games held in Toyota Stadium next year, it is well beyond FIFA standards in scale and quality. More important, it is not a simple sports stadium but a rare stadium considered as "architecture" that can be used as a vessel for surplus.
According to the plan, a rectangular field is placed in the area of an almost circular shape. Arranged between the arc and the rectangle are the spectators' seats, under which are various facilities. Independently from these facilities, four huge masts suspend two separated stainless steel roofs covering both sides of the spectators' seats, respectively. Between the two separated roofs is a uniquely devised retractable fabric roof, which turns the stadium into an all-weather structure if necessary.
|
Retractable folding air mat roof |
 The field of this stadium, which meets FIFA standards, is covered with grass. The stadium is of a circular plane, but its peripheral part is formed along a gentle sine curve by raising the east and west parts of spectators' seats and lowering the north and south parts on the sides of the goals. According to the architect, this up-and-down form is made not for a decorative purpose but more crucially for securing sunlight for the grass. The east and west separated suspension roofs are bent at the north and south end portions, suggesting the force flow in the suspension mechanism. Combined with mast-like formation, it seems to be an Oriental motif.
More characteristic is the retractable roof mounted between the separated roofs. A bag-like fabric roof is placed between trusses that bridge the two separated stainless steel roofs. Inflating bags one by one, the trussed beam moves to close the opening, forming the retractable roof with the arrangement of a hard frame and a soft fabric roof in turn.
Toyota Stadium's circular plane is quite different from the stadium in Oita with the same circular plane built by the same architect. The big difference is that this stadium has no running tracks for athletics and is used for ball games only. Also, the construction site was very limited for this size of structure. Despite that, the designers built a stadium that exceeds FIFA standards. They also made it an extra-large multipurpose hall for various events, and designed it to keep the grass from withering. It seems to me that these efforts have resulted in creating "architecture" more than an ordinary "facility." The spectators' seats, arranged on the closest line along the field make good use of the small site and offer a theater-like effect. The colonnade, consisting of concrete pillars extending almost vertically toward the upper part of the arena that forms a curved line, says that this stadium is an architectural structure. The architect describes this structure as "a little warped shrine." However, it seems that this warp is what enables the grass to live under such difficult conditions. It also makes a good contrast with the independently suspended Asian-style roofs and so expresses the culture.
|
Stadium of technology and culture |
 The "retractable folding air-mat roof," the last large-scale device, finishes this rare stadium as a vessel for surplus. The folded roof is unfolded by inflating its air mats one after another in the same way as a satellite unfolds its solar battery arm. This is supported by such high technology that the architect says, "It would be very difficult to build it this way in other countries." Toyota Stadium, which is an architectural structure as well as a practical facility, gives a viewer an impression of the mixture of East and West, and culture and technology. This may be, in a sense, Japanese-style architecture. Anyway, there is no doubt that the technical solutions to the architectural proposals make this structure architecturally unique worldwide.


|
|